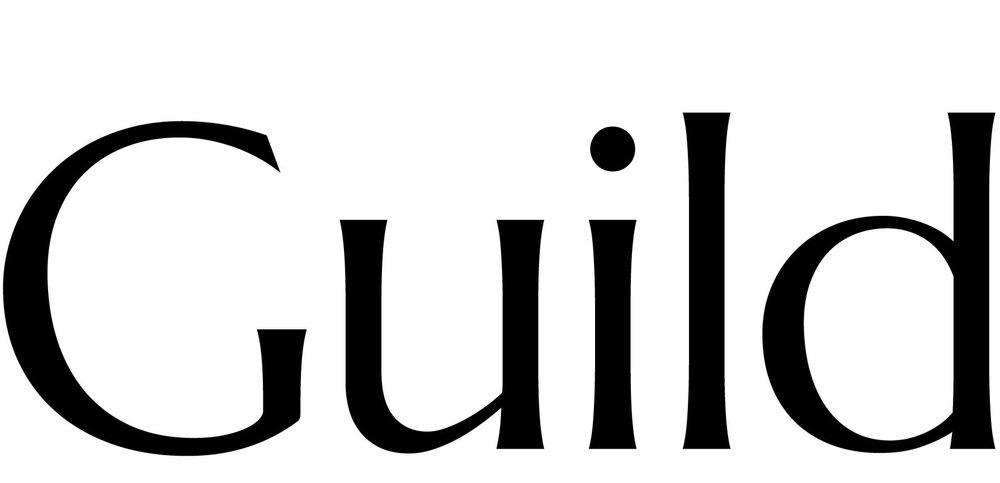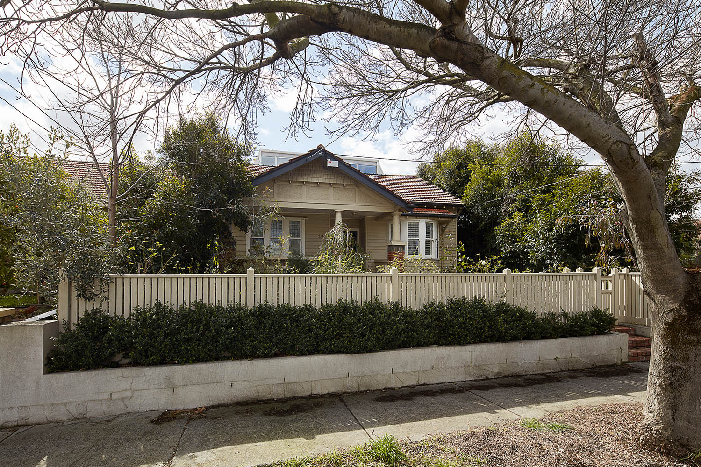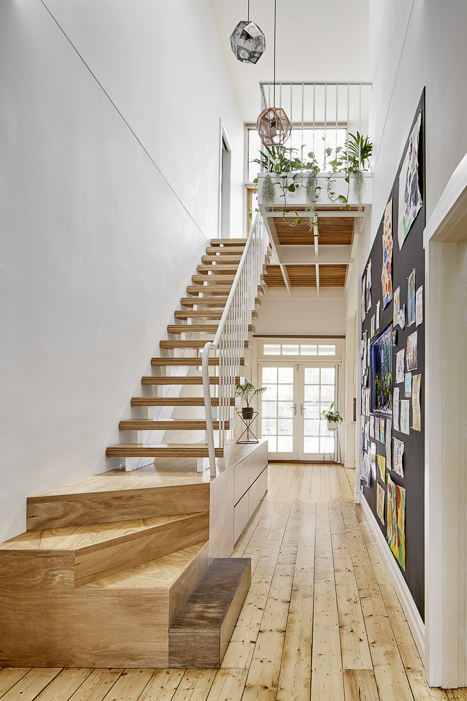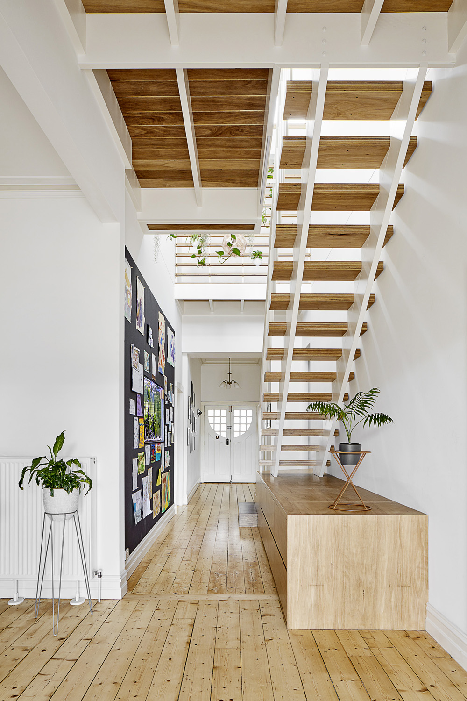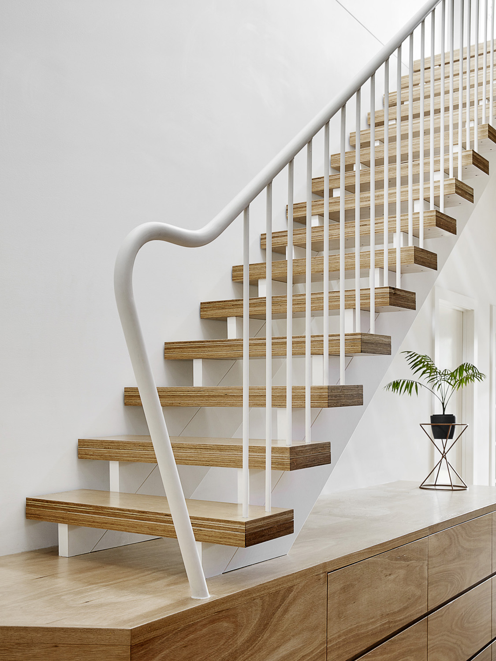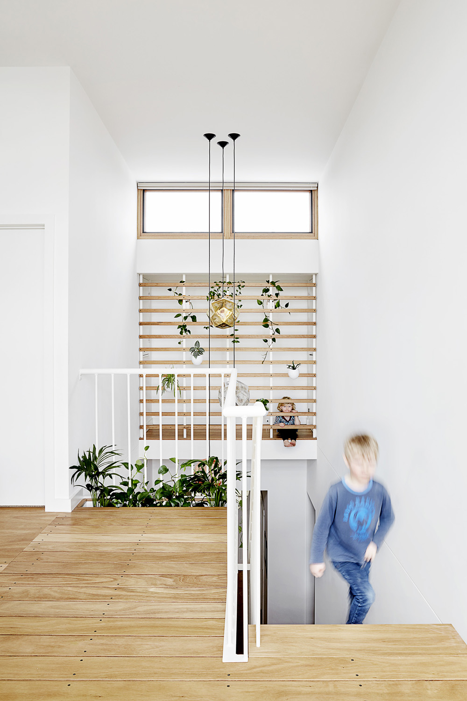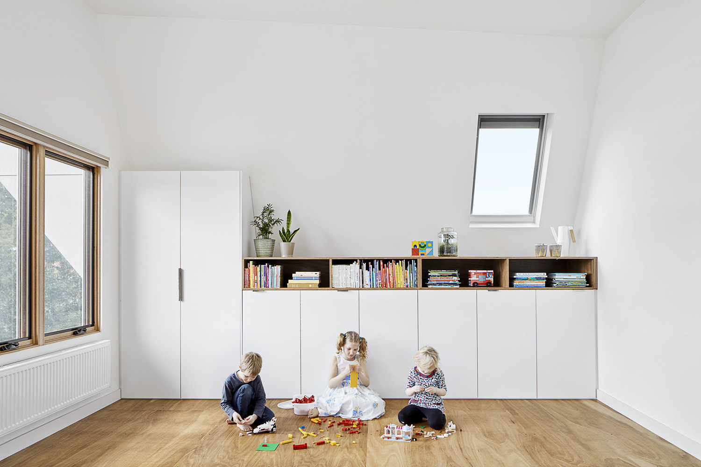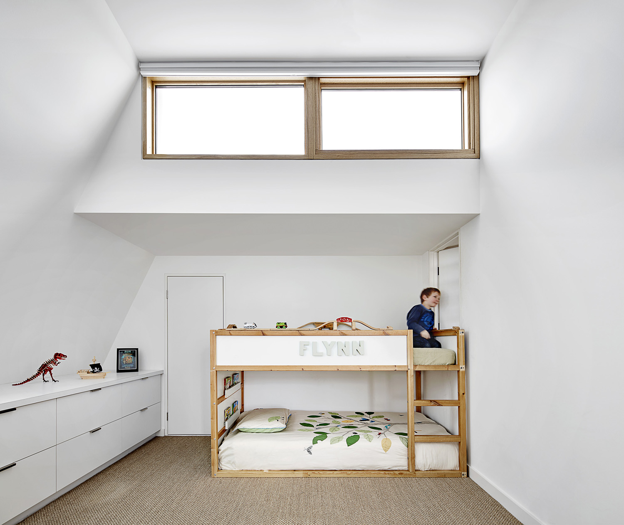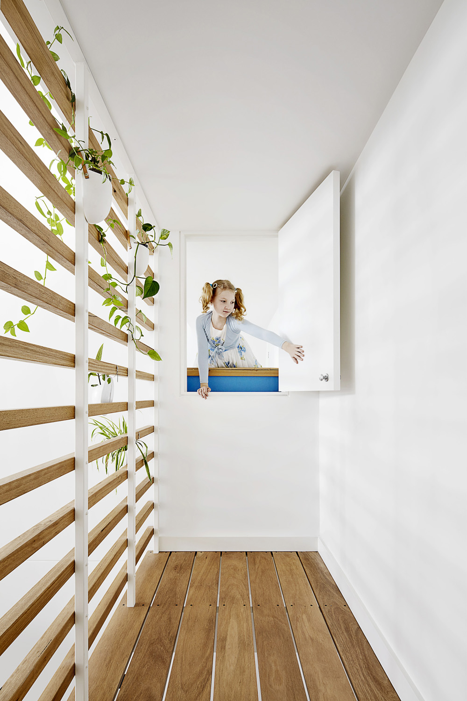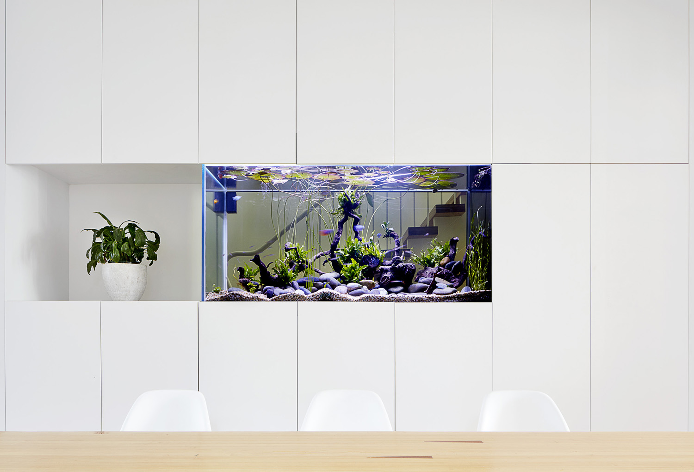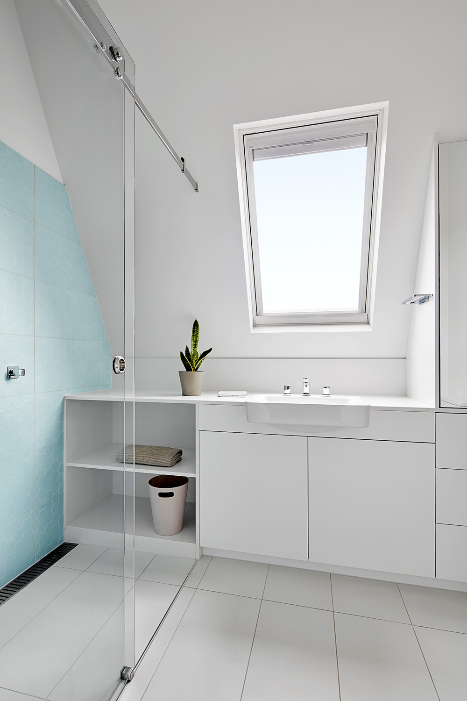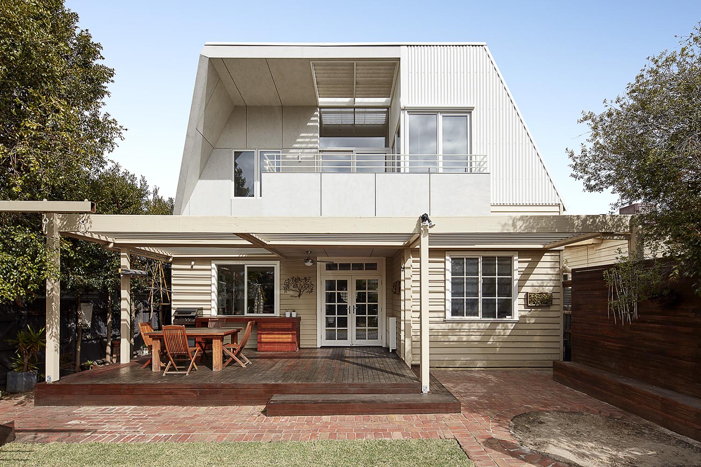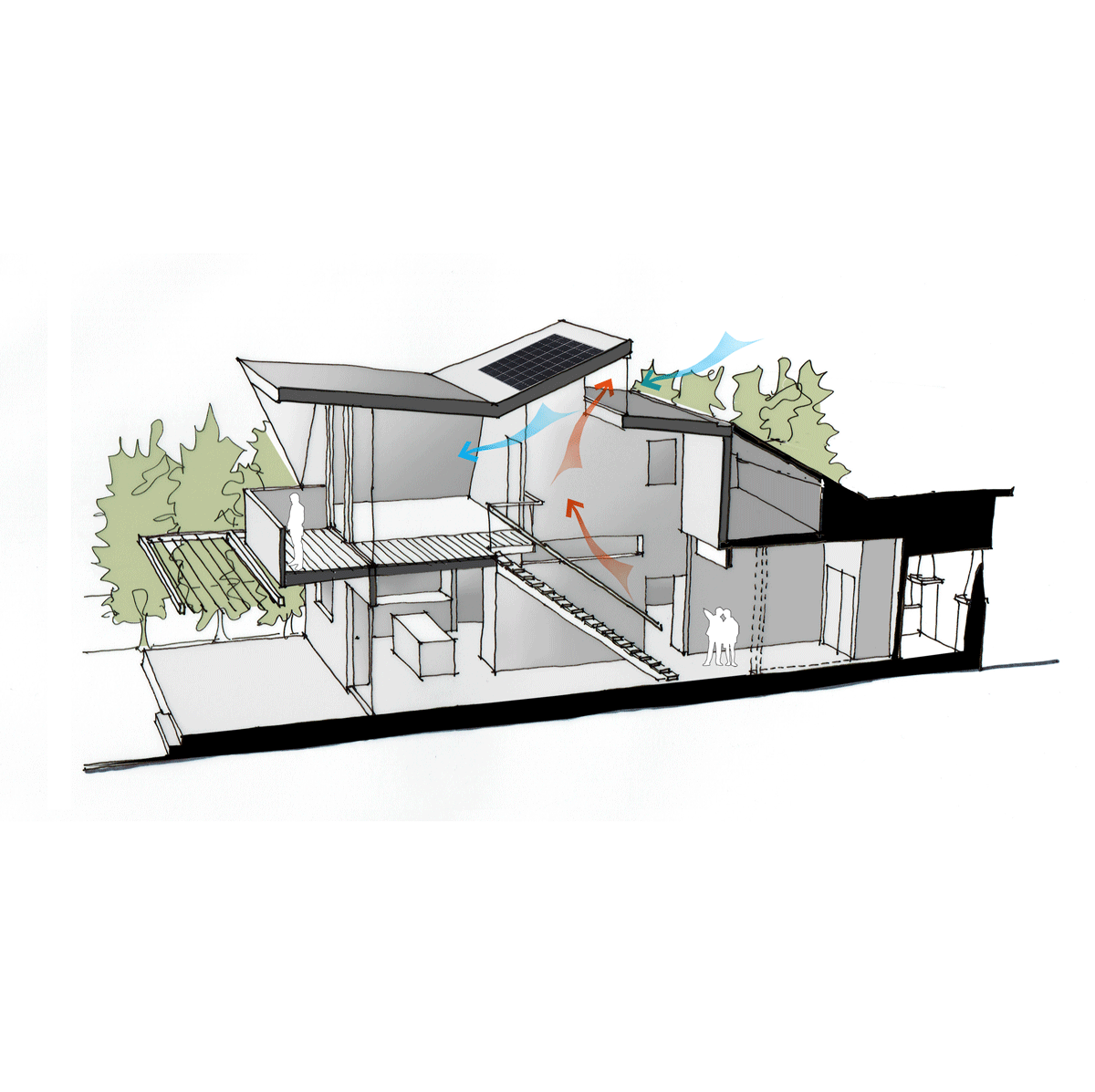Builder CRD Developments
Photography Jack Lovel Photographer
PLAYTIME
Second storey sustainable extension to Californian Bungalow in Northcote.
Completion: June 2017
Challenges and Solutions:
- House too small - first floor kids retreat created including north facing lounge, fun attic style spaces and secret hatches
- House for kids - Angled ceilings, roof hatches and walkway from bedrooms create fun playful spaces for kids, 1.5m long inbuilt aquarium in hallway provides hours of fun, bulletin board finish to hallway for display of art work and curio, recycled shipping container pool at rear for hours of summer fun.
- Budget - central study demolished opening up hallway and entry to views and light with minimal disturbance to existing areas. This allowed budget to focus on new first floor additions.
- Hot in summer - new first floor south facing clerestorey windows provide cross ventilation, displacement ventilation and channel southerly breezes to both floor levels.
- Sustainability - retrofitted insulation to existing walls and floor, selectively replaced windows with double glazing, high specification low maintenance composite windows used throughout, passive solar heating improved by reducing shading to existing north windows and new first floor windows. Operable roof louvers provide maximum sun control. Roof form designed to accommodate solar panels and hot water. Hydronic heating system designed to be adapted to heat pump at a later date. Phase change material used on first floor as light weight thermal mass.
- Low light levels - central north facing void provides light to ground floor and internal clerestorey window provides borrowed light to living areas.
- Integration with existing period building form - new angled roofs and walls reference existing roof form. First floor setback and angled walls create recessive first floor extension avoiding visual bulk.
- Not enough storage - fun storage solutions integrated around stair area and into new bedrooms re-using/integrating existing storage in places.
