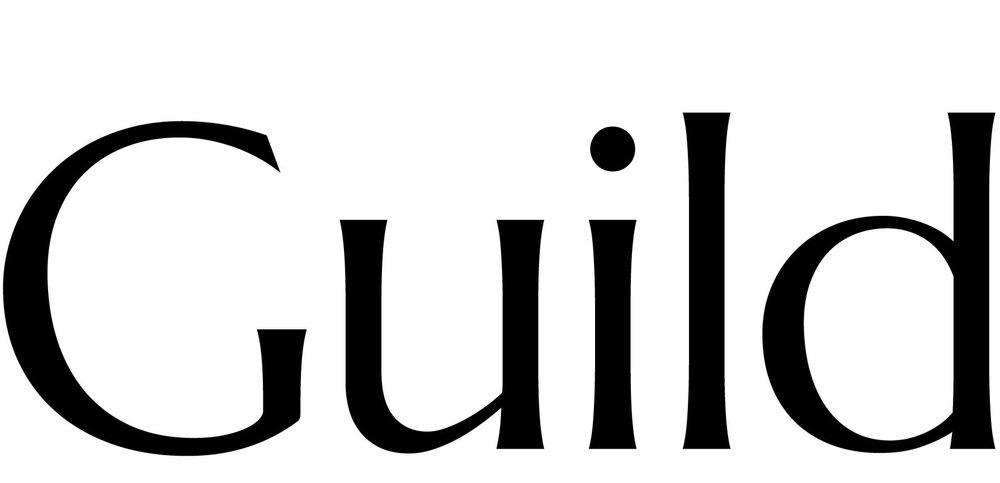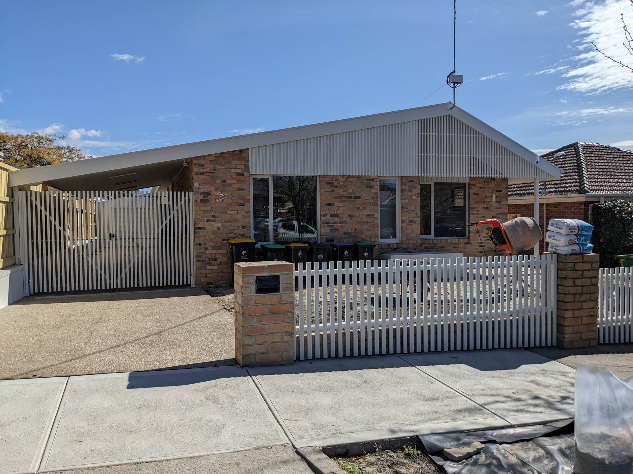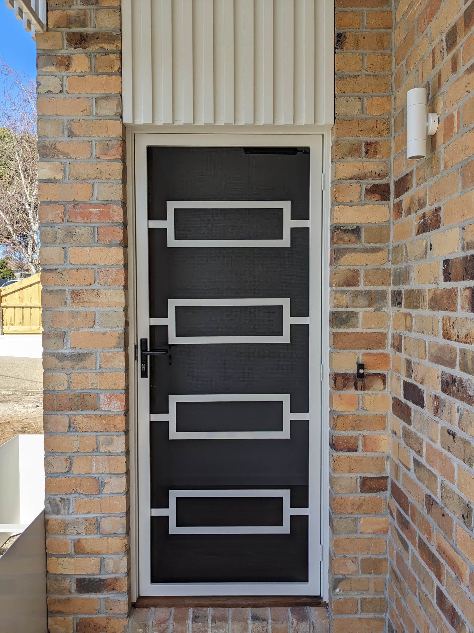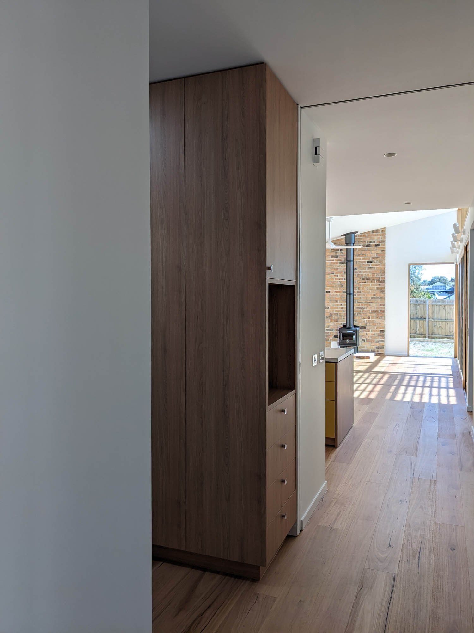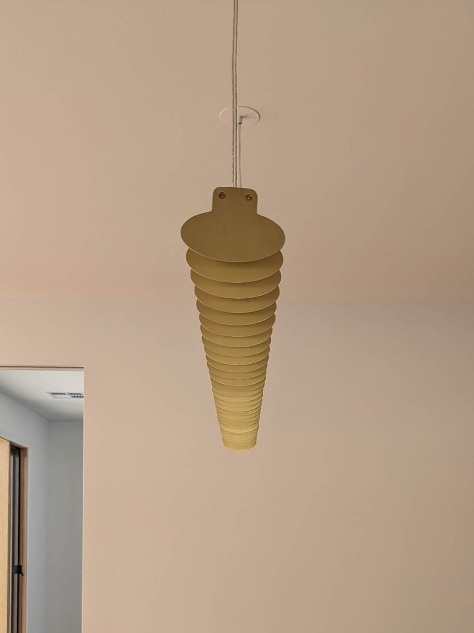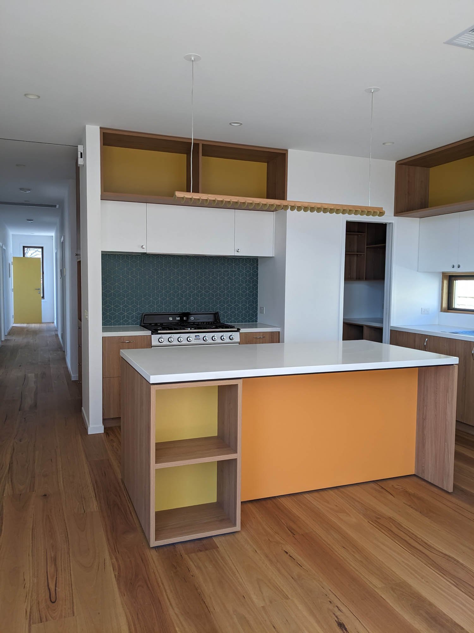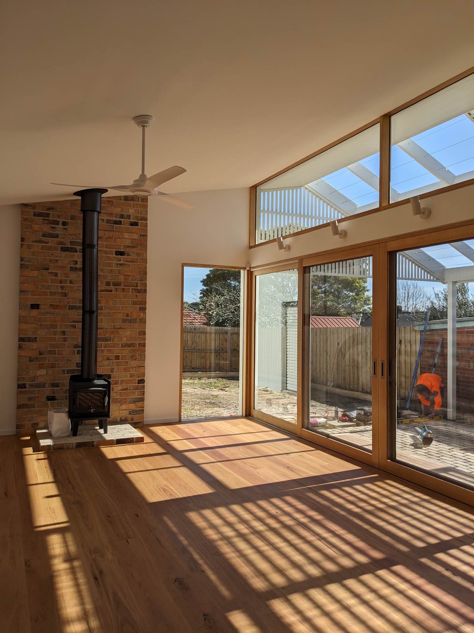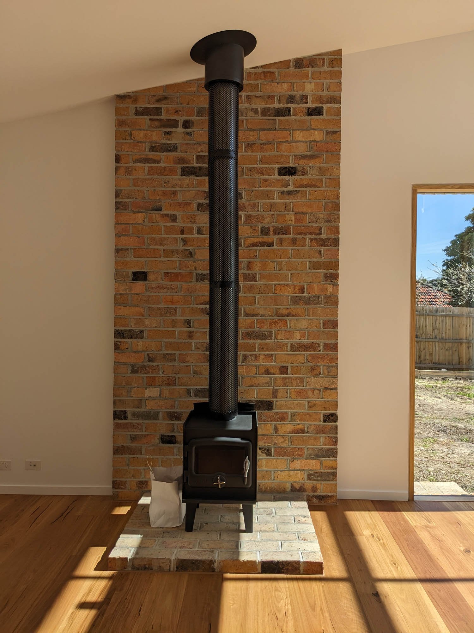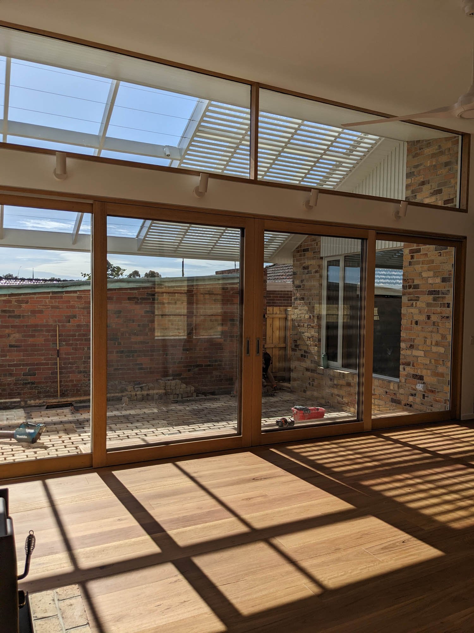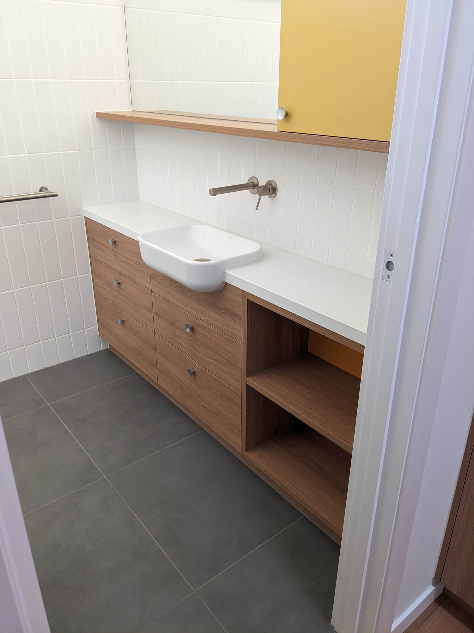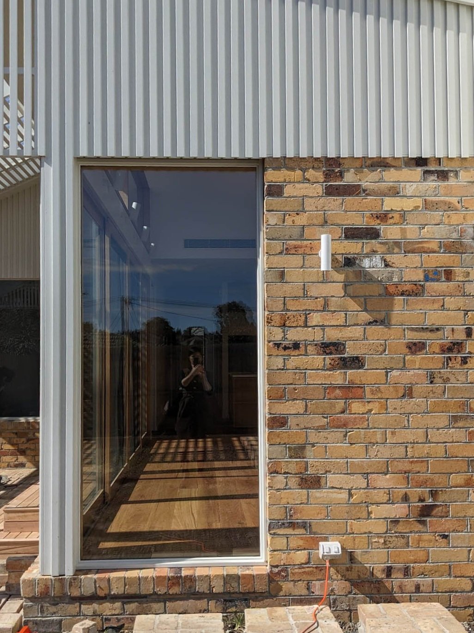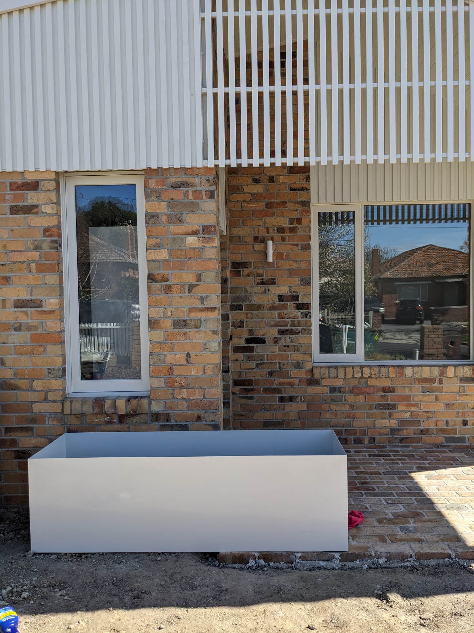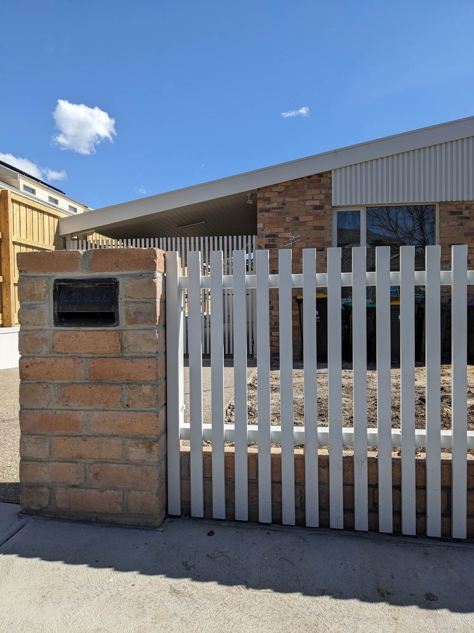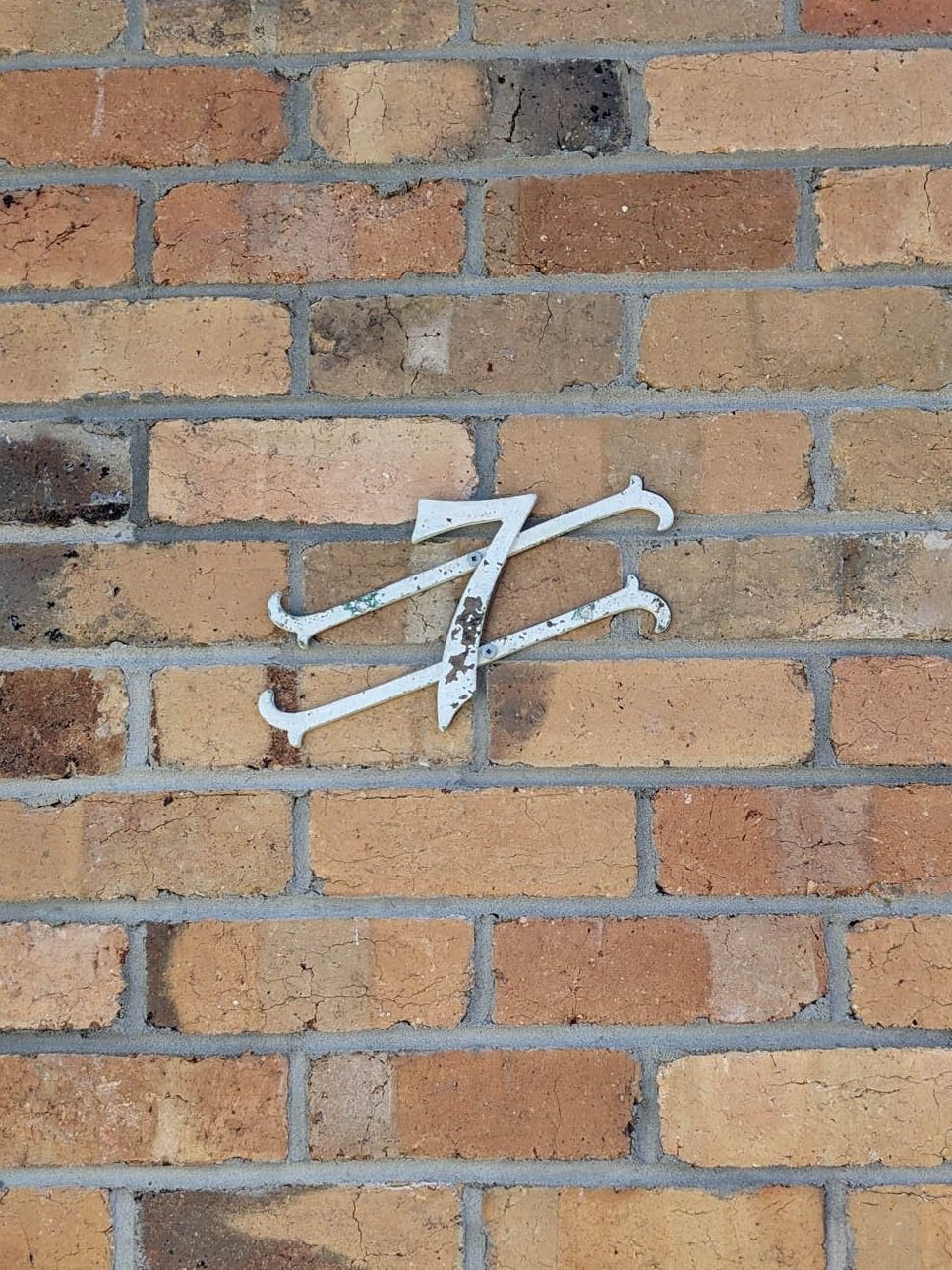MID-CENTURY PASCOE VALE
Mid-century inspired new family home in Pascoe Vale. Pops of colour, natural materials and retro detailing create a warm, inviting family home.
Stage: Landscaping
Challenges & Solutions:
Something different - rather than emulate the typical knock down and rebuild seen in Pascoe Vale the clients wanted to indulge their passion for mid-century design. Pops of retro colour in tiles and cabinets, vintage cabinet handles and a sunken lounge with moss green carpet provide fun and interest against the back drop of contemporary white walls and ceilings, large time windows and hardwood timber floor. An external palette inspired by the previous 1950’s house on the site with dramatic gable form spanning the width of the site stands out in the streetscape.
Sloping site - significant site slope in two directions. A combination of retaining walls, a sunken lounge and stepped decking provides seamless inside/outside transition without being conscious of the site’s slope.
Tight budget - cost effective materials used to create warm and individualized interiors. Efficient floor plan saved on cost without sacrificing space. Simple roof form and detailing provided street presence and beautiful rear garden/meals area with minimal cost.
Environmentally conscious client - large solar array, battery and EV charging ready, heat pump hot water, high efficiency reverse cycle AC and ceiling fans (no gas heating or water), water tank and dedicated area for productive gardening and chooks.
Storage - large laundry, built in storage in every room, carport and large workshop/garage.
